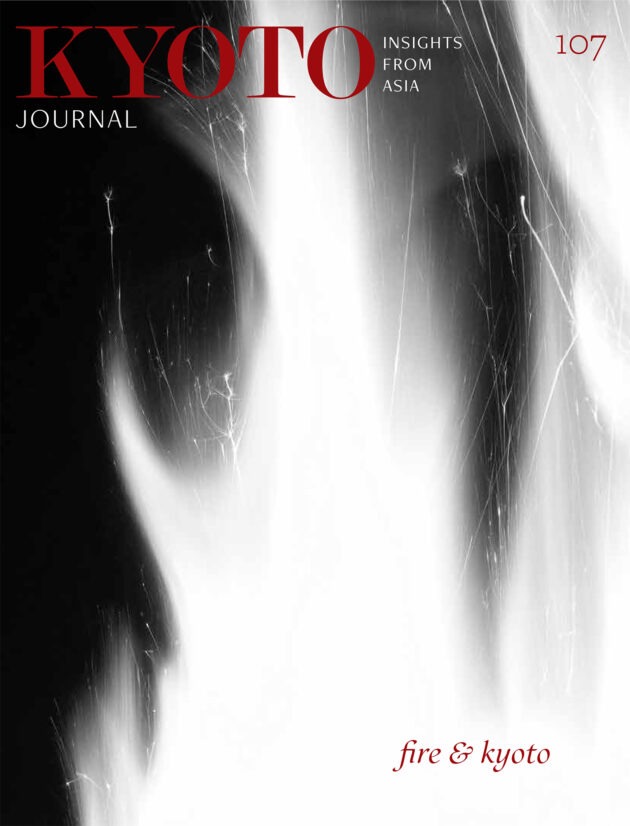Page Contents
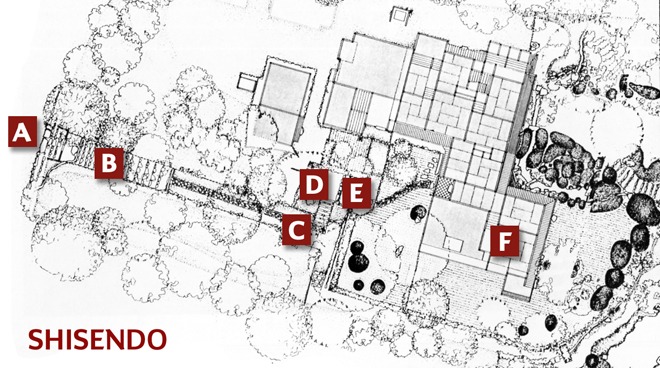
A Poet’s Hermitage
[I]shikawa Jozan designed and built Shisen-do himself over a period of thirty years from 1641 until his death in 1672. A disillusioned warrior, he devoted himself entirely to the study of Chinese classics, tea ceremony, gardening and calligraphy. Rebuilt in 1825, the extant structures differ slightly from those described in his writings. The lower two inner gardens, added after World War II, will not be discussed here.
The original site of Shisen-do isn’t physically expansive, however the experience of its entrance passageway creates an impression of deep space. One third of the site appears unused or “wasted” jus ton the approach.
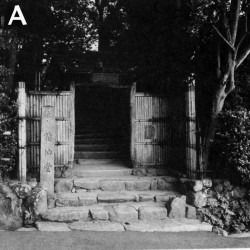 From the street a fragile gate with a small cedar-shingle roof and bamboo siding invites departure from public space (A). even though this gate has adequate headroom, its feeling is more that of a nijiri-guchi, the well-known 3-by-3-foot miniature entrances to Japanese teahouses. Such unique Japanese walk-in sculptures artistically manipulate one’s sense of time and space. We feel as if we are bowing to enter Shisen-do. This is a conscious technique to enlarge one’s concrete experience of an actually small space. What one wants to enlarge, one first reduces experientially.
From the street a fragile gate with a small cedar-shingle roof and bamboo siding invites departure from public space (A). even though this gate has adequate headroom, its feeling is more that of a nijiri-guchi, the well-known 3-by-3-foot miniature entrances to Japanese teahouses. Such unique Japanese walk-in sculptures artistically manipulate one’s sense of time and space. We feel as if we are bowing to enter Shisen-do. This is a conscious technique to enlarge one’s concrete experience of an actually small space. What one wants to enlarge, one first reduces experientially.
Having passed through a “hole,” we are led down a “tunnel” — a long narrow path approximately 90 feet in length. A transition between the public and the private, the path is framed by a bamboo fence and densely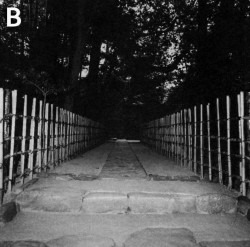 planted trees. It is dark, cool, moist. The first third of the path is an ascent of natural-stone steps extending over the whole width of the path (B). the rest is level, but narrowed by a central lane paved with cobblestones. The end of the tunnel is simply blocked with trees and bushes. With little visual stimulus from either side and no visible goal, the “boring” tunnel can be seen as the second obvious manipulation of “real” space. Scientific investigations into man’s interaction with his environment have shown that there are upper and lover limits to the rate of input of environmental stimuli for the healthy functioning of the human organism. If input is too low, the human being will automatically try to increase it by either moving faster through an impoverished environment or by creating additional stimuli (mental activity) from within himself to substitute for the outer deprivation2. Other studies have indicated that human discomfort or stress can be generated by wither too much or too little external stimulation, that is, by sensory overload or deprivation.[3]
planted trees. It is dark, cool, moist. The first third of the path is an ascent of natural-stone steps extending over the whole width of the path (B). the rest is level, but narrowed by a central lane paved with cobblestones. The end of the tunnel is simply blocked with trees and bushes. With little visual stimulus from either side and no visible goal, the “boring” tunnel can be seen as the second obvious manipulation of “real” space. Scientific investigations into man’s interaction with his environment have shown that there are upper and lover limits to the rate of input of environmental stimuli for the healthy functioning of the human organism. If input is too low, the human being will automatically try to increase it by either moving faster through an impoverished environment or by creating additional stimuli (mental activity) from within himself to substitute for the outer deprivation2. Other studies have indicated that human discomfort or stress can be generated by wither too much or too little external stimulation, that is, by sensory overload or deprivation.[3]
This, then, is a “space tunnel,” a term coined in opposition to the Western “time tunnel.” In a space tunnel we are speeded up; greater speed unconsciously suggests greater distance covered over a given time. Secondly, boredom is experienced; time is perceived to be longer than clock-time.
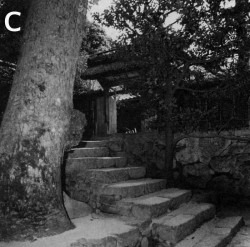 A straight passageway is the shortest, but not necessarily the most pleasurable or most exciting connection between two places. In a third technique to increase our experience of a limited space, a zig-zag turn is introduced near the end of the “tunnel.” With a consciously created detour, the beginning and the end of our journey are set experientially farther apart. This right-angle left-turn is sudden; we are enticed to move on by a few rough steps upwards, and by a new attraction: an oblique view of a second gate (C). Moving up the steps, we enter a small, lighter open space in front of a rustic gate with a thickly thatched roof. We find ourselves in a small stopping space. Slightly tired by the climb, we are invited to rest on our journey (technique four). The more stops on our passage, the longer it seems to take (D).
A straight passageway is the shortest, but not necessarily the most pleasurable or most exciting connection between two places. In a third technique to increase our experience of a limited space, a zig-zag turn is introduced near the end of the “tunnel.” With a consciously created detour, the beginning and the end of our journey are set experientially farther apart. This right-angle left-turn is sudden; we are enticed to move on by a few rough steps upwards, and by a new attraction: an oblique view of a second gate (C). Moving up the steps, we enter a small, lighter open space in front of a rustic gate with a thickly thatched roof. We find ourselves in a small stopping space. Slightly tired by the climb, we are invited to rest on our journey (technique four). The more stops on our passage, the longer it seems to take (D).
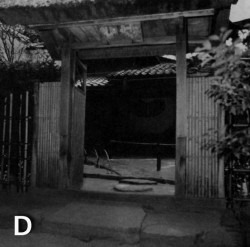 On our trip to Shisen-do, we actually arrive at our destination several times; we arrive in stages. Finding ourselves suddenly in front of an entrance gate we are experientially taken back to the situation we encountered at the first gate. Now we enter a second time, but in a different spirit. This repetition is the fifth technique4. By passing through this second gate, more ornate than the first, we enter the semi-private realm with a dry landscape front-garden. There is also a first view of our destination, the Shisen-do building itself (E).
On our trip to Shisen-do, we actually arrive at our destination several times; we arrive in stages. Finding ourselves suddenly in front of an entrance gate we are experientially taken back to the situation we encountered at the first gate. Now we enter a second time, but in a different spirit. This repetition is the fifth technique4. By passing through this second gate, more ornate than the first, we enter the semi-private realm with a dry landscape front-garden. There is also a first view of our destination, the Shisen-do building itself (E).
Now under the open sky, a sixth technique is experience. Along our passage physical contrasts are alternated in carefully considered doses and proportions. Openness and enclosure, length and breadth, light and shade, moisture and dryness are skillfully opposed.
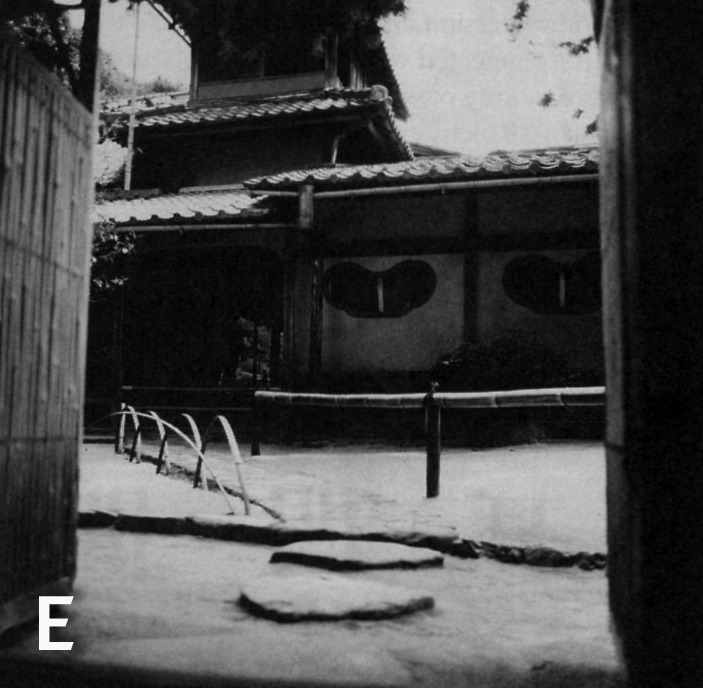 The seventh technique is discernable in the slightly S-curved path made of natural steppingstones. The intention is twofold. First, the previous long, narrowly framed path is contrasted by a short, open, curved one. Secondly, a slower pace is induced by an abundance of interesting detail.
The seventh technique is discernable in the slightly S-curved path made of natural steppingstones. The intention is twofold. First, the previous long, narrowly framed path is contrasted by a short, open, curved one. Secondly, a slower pace is induced by an abundance of interesting detail.
Next comes the true entry. The actual genkan (entrance space, literally “dark barrier”) reveals an eighth technique. We find ourselves in a very small, dark, cave-like space. Paved by cut stones in a geometric pattern, the surface quality is quite different from the ground in the front garden. Just before arrival our expectations suddenly seem to be physically frustrated. Will we ever get there?
In this space we enact a socio-physical ritual. We have to take off our shoes, and with bare of stocking feet step up onto tatami flooring. The direct contact of our soles with the gentle ripples of the straw mats is a completely new sensation, and therefore an enlargement of our experience of space, constituting the night technique encountered so far.
Agatte kudasai is a Japanese phrase inviting entrance. It means, “Step up, please.” The spatial meaning of this phrase will probably be lost as housing changes in Japan. To be forced to take one or two steps up on entering the innermost realm is yet another technique to alter, enrich and thus enlarge our perception of space. In modern Japanese architecture we are rarely offered this dimension of spatial experience; we are not elevated any longer when we enter the most private or the sacred. The traditional Japanese architecture creates a feeling of levitation. This feeling stay with us as we enter the zashiki (sitting area) of Shisen-do. Walking and perhaps finally sitting inside, perceptually we are floating as if on a magic carpet.
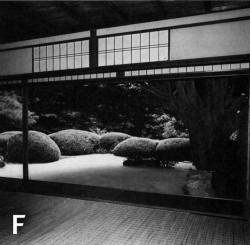 After passing through a dim four-tatami space, with an unlit Buddhist chapel to one side, we walk into the most private zone. This is the destination of our journey, the actual sacred place. It is understood there is no other place to go to; nearly everyone sits or kneels on the tatami and waits for a cup of tea. We have arrived, we are inside, and all we do initially is look outside. This view is special; we face a magnificent picture painted in three dimensions (F). A finely raked sand surface in glaring light is bounded by mountain-shaped azalea bushed in the foreground. Real mountain scenery with maple and persimmon trees can be seen in the distance. The “picture” is framed by the wooden planks of the verandah on the bottom, the roof overhang n top, and on the right by the mighty turn and branches of a sazanka (sasanqua) tree, blossoming in mid-winter, and serving as a huge natural parasol.
After passing through a dim four-tatami space, with an unlit Buddhist chapel to one side, we walk into the most private zone. This is the destination of our journey, the actual sacred place. It is understood there is no other place to go to; nearly everyone sits or kneels on the tatami and waits for a cup of tea. We have arrived, we are inside, and all we do initially is look outside. This view is special; we face a magnificent picture painted in three dimensions (F). A finely raked sand surface in glaring light is bounded by mountain-shaped azalea bushed in the foreground. Real mountain scenery with maple and persimmon trees can be seen in the distance. The “picture” is framed by the wooden planks of the verandah on the bottom, the roof overhang n top, and on the right by the mighty turn and branches of a sazanka (sasanqua) tree, blossoming in mid-winter, and serving as a huge natural parasol.
The use of shakkei (borrowed scenery), introduced from China, is the eleventh technique to enlarge our experience of space. In reality the depth of our visual field is not larger than the length of the initial entrance tunnel, perhaps 100 feet. Bu by delicately framing this vista on top, bottom, sides and in depth, and by “borrowing” distant scenery as the backdrop of the painting, our feeling of the size of the view space is greatly increased.
There is an additional technique used in Shisen-do which I hesitate to number sequentially because it is an esoteric one. At our destination we are physically induced to pause, to be still… to meditate. The choice is ours to fall asleep or to become more aware. on ordinary life and work, analogous to the approach, awareness is focused on specific objects. But concentration tires, our energies are exhausted.
In meditation we do the opposite; we let go, widening our awareness more and more. Meditation implies unlimited or “choiceless awareness.” First objects slowly disappear, and with the objects the (perceiving) subject also disappears. We are made aware of awareness, which is empty, the ultimate extension of space. It plugs us into the ultimate layer of “our” energy. As a mystic, Ishikawa Jozan knew that what is to be empty must first be filled. All meditation techniques are based on this principle.
Ultimately, only a place inducing such experience (or better, non-experience) is sacred. It gives us a taste of who we are.
Interlude: Sight and Sound
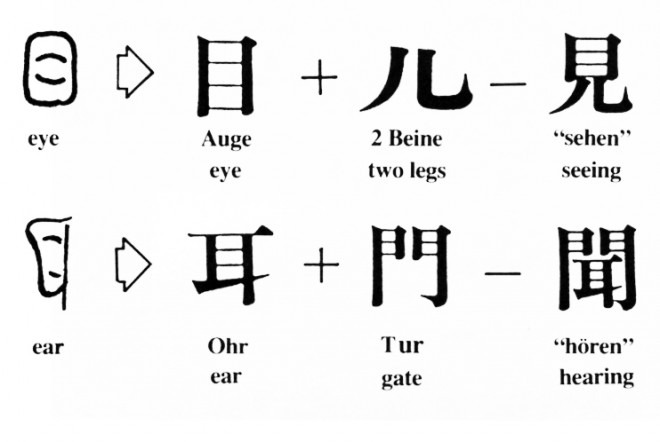 The size and quality of space is not only visual. It can also be manipulated with sound, as well as by changes in moisture and temperature, texture and smell.
The size and quality of space is not only visual. It can also be manipulated with sound, as well as by changes in moisture and temperature, texture and smell.
When “seeing” space we are active, we move, not only our eyes but often our whole body. Phenomenologically, color or texture or configuration sticks to its physical source. With our eyes we move towards it. In German etymology words about vision are closely related to words about movement. Similarly, the Sino-Japanese ideogram meaning “to see” portrays an eye atop two legs.
When “hearing” space, however we are physically passive. Sound comes towards us, leaving its source to fill space. It presents itself in a temporal succession. Sound has its own activity, it pursues us. German words connected with hearing are etymologically related to words denoting passivity, submission or following. This passivity it equally well pictured by the Sino-Japanese ideogram for “hearing”: an ear under a gate.
With our eyes we grasp, then conquer space actively and selectively. Through our ears we are grasped or moved by space passively. It is easy to look away, but difficult to plug our ears. Thus aural pollution is more offensive than visual pollution.
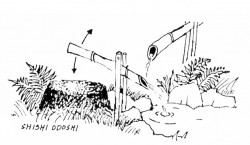 Sitting in Shisen-do, our sense of depth of space is aurally structured. We are invited to return to nature by the constant whispering splashes of a nearby waterfall and the occasional bangs of a distant shishi-odoshi (deer scare). With the rhythmical sounds created by the bamboo seesaw hitting a stone and at the same time discharging its water, one it empted to step down into this garden and be lost in its delights. One is here reminded of an old Zen saying: “Not the stillness in stillness, but the stillness in movement is the true stillness.”
Sitting in Shisen-do, our sense of depth of space is aurally structured. We are invited to return to nature by the constant whispering splashes of a nearby waterfall and the occasional bangs of a distant shishi-odoshi (deer scare). With the rhythmical sounds created by the bamboo seesaw hitting a stone and at the same time discharging its water, one it empted to step down into this garden and be lost in its delights. One is here reminded of an old Zen saying: “Not the stillness in stillness, but the stillness in movement is the true stillness.”
Passage to a Church
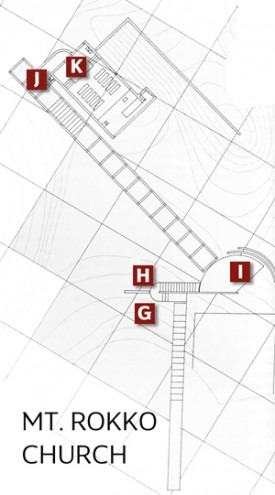 Ando Tadao is a master architect — “master” in that he is well-taught, runs his office partly as a school for young apprentices and is hardly touched by the often perverse visual or written rhetoric of academia. His architecture never relies on post-modern gimmick to enrich an otherwise poor spatial experience, such as fractured Greek columns or part of a Japanese teahouse glued onto a facade. His designs are original. In Ando’s hands, form gains new meaning, as words do in the hands of a poet.
Ando Tadao is a master architect — “master” in that he is well-taught, runs his office partly as a school for young apprentices and is hardly touched by the often perverse visual or written rhetoric of academia. His architecture never relies on post-modern gimmick to enrich an otherwise poor spatial experience, such as fractured Greek columns or part of a Japanese teahouse glued onto a facade. His designs are original. In Ando’s hands, form gains new meaning, as words do in the hands of a poet.
The design of Rokko Church, completed in 1986, demonstrates an awareness of traditional spatial manipulation techniques and an ability to use them in contemporary context. When a Japanese master of space manipulation is asked to design a basically Western place of worship, there is bound to be a profound transformation of form.
The spatial experience of Ando’s church starts with the sensation of being physically lifted 800 meters to the top of Mt. Rokko by a ropeway. This affords breathtaking views over Kobe and the Inland Sea and arouses expectations of floating in the clouds. Nothing could be more removed, however, from that we are about to experience. After a short ride by taxi we arrive at the front entrance of the Oriental Hotel built some 25 years ago. There is no sign of a church anywhere; the taxi driver even denies it existence. A clerk at the front desk directs us down two flights of narrow stairs and through a dark corridor to a lower-level semi-Japanese style garden, slightly worried whether we will ever find our way out.
Our first local experience on this passage to the church is the sensation of entering a mouse hole, and then walking through a dark, complex maze. This first phase does not encourage a sense of place.
Phase two, which has something of the space-tunnel effect described earlier, is executed very differently. Leaving the inside of the hotel at the lower level, we are led down a long, dim passage framed by a low wall on one side and dense bushes on the other. Enticing us forward is a hazy vision of our destination, fractured by thick tree branches. The spatial result is that the church seems very far away.
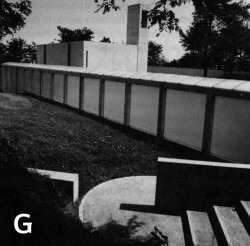 A few steps down from the end of the straight passage is phase three, an oblique view of the concrete cube of the church. A glass tunnel leads to the front and a vertical bell tower stands to the rear. There is no sea view; we sense the edge of the cliff, but the sea lies hidden behind thick growth. This is a true stopping-space experience, not so much ecause of its physical form, but because of the captivating view of a classic composition of three simple elements (G). The site from here appears very large, although it is probably smaller than the area covered by Shisen-do.
A few steps down from the end of the straight passage is phase three, an oblique view of the concrete cube of the church. A glass tunnel leads to the front and a vertical bell tower stands to the rear. There is no sea view; we sense the edge of the cliff, but the sea lies hidden behind thick growth. This is a true stopping-space experience, not so much ecause of its physical form, but because of the captivating view of a classic composition of three simple elements (G). The site from here appears very large, although it is probably smaller than the area covered by Shisen-do.
Ando has us indulge further in this grand vision, as phase four brings us down two flights of stairs turning us first away, then back towards it, and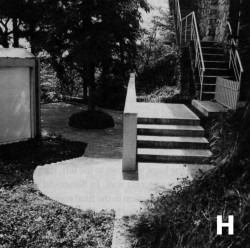 deposits us in another stopping space, semi0circular, with a couple of chairs (H).
deposits us in another stopping space, semi0circular, with a couple of chairs (H).
At phase five, we are thrown back to another entrance, back to square one in a game of snakes and ladders. The reward is a ground-level frontal view of Ando’s magnificent composition (I). The garden at either side of the church shows none of the usual Japanese paraphernalia, no stone lanterns, pagodas, bush-mountains or stepping-stones. One each side, the area is left empty, planted with grass and framed at the outer edge with trees. Still there is no vista to the sea. Space now seems shrunk into a framed picture painted with different geometrical volumes, different textures and contrasts of light and shade, obviously a consciously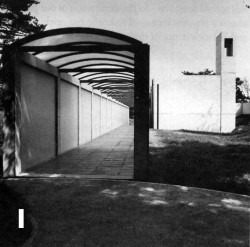 designed sight.
designed sight.
After the two full views of our goal, one oblique from the top, the other frontal from the ground, we are taken into a long passage, sided and roofed with milky glass panels, a most unusual spatial experience (phase six). It appears much longer than it actually is. All sight of the church is withdrawn from us. This is not a pace, tunnel, but rather a light tunnel, a seemingly immaterial tube of light. Greenish light rises from below, milky light descends from above. The tube’s form elongates space; its light dematerializes it. This is a new and unique spatial rite of passage.
With this tube, Ando plays another trick on our sense of space. The light-tube is open at the far end. It does not lead into the church, nor does it show us the sea, it merely opens onto the other side of the garden.
Two-thirds of the way down the passage is phase seven, a sudden step down where another entrance becomes visible to the right. Signaled by a recess with a beautifully designed flower stand, this may be the entrance to the church proper.
At this point, Ando performs a design act which puts him on a par with Sen Rikkyu, the ultimate master of tea in Japan. A story has it that at the end of life, Sen Rikkyu built his late teahouse somewhere on the mountains overlooking the Inland Sea. When it was completed, he invited the noblest of his friends for a direct taste of his mature design talents. They made the long laborious ascent, passed through a carefully designed garden, but were disappointed. The view to the sea was blocked everywhere by the old fool. Before crouching into the teahouse they were made to step down and rinse their hands and mouth. Bending down, just at the surface of the water they were treated — through a tiny opening in the hedge — to a full view of the grand scenery of the Inland Sea.
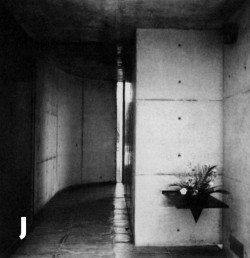 Before entry into the church at this eighth phase, there is a 90 degree turn to the right. There, a vertical slit between the light tunnel and the concrete wall allows a narrow framed view through the shrubs to the sea (J).
Before entry into the church at this eighth phase, there is a 90 degree turn to the right. There, a vertical slit between the light tunnel and the concrete wall allows a narrow framed view through the shrubs to the sea (J).
After this experience of a fraction of infinite space, phase nine, we are treated to cave experience, a narrow, dark passage turning us 180 degrees around.
Being turned back to where one came from suggests the journey is near its end. In phase ten, we look down into the well-lit interior of our destination, the church. This is unique in church architecture. The view is clearly directed downward, not upwards, nor into an unfolding distance 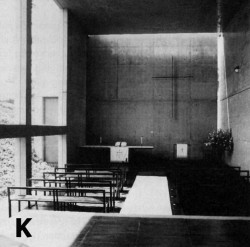 (K).
(K).
In the eleventh phase, we are taken down a few steps to the pews. Seated, the view seems walled in; space is purposely introverted. Even looking through the huge windows to the left, the ground rises steeply and is topped by a concrete wall. In Shisen-do, we experiences a sensation of levitation in the final stage of our passage to the sacred, but here, after having been lifted 800 meters up, we feel buried. We have a sensation of entering the very soil we are made of. I let this feeling sink into me for a long while. Ando may not have known it, but in India various meditation methods use exactly this spatial sensation. At the destination of our passage Ando induces a physical feeling of return to our origin. Thus, this twelfth and last experience of this space is also an esoteric one.

Footnotes:
1. This statement refers to the troubling difference between physical and perceived space; quoted from Binswanger, “Das Raumproblem in der Psychopathologie,” Ausgewaehlte Vortaege und Aufsaetze, 2 Baende, Bern, 1955.
2. Parr, A.E., “Psychological Aspects of Urbanity,” The Hournal of Social Issues, Oct. 1966.
3. Fitch, J.M., “The Aesthetics of Function,” Annals of the New York Academy of Science, Sept. 27, 1965.
4. An in-depth analysis of an approach to a sacred placein terms of 1) psychological space-expectation, 2) physical space-sensation, and 3) resulting actual space-experience is found in Dominick, Gaudenz: “Weg-Ort-Raum,” Baum und Wohnen, No. 9, Zurich, 1968.5.
5. Definition of meditation coined by Krishnamurti.


